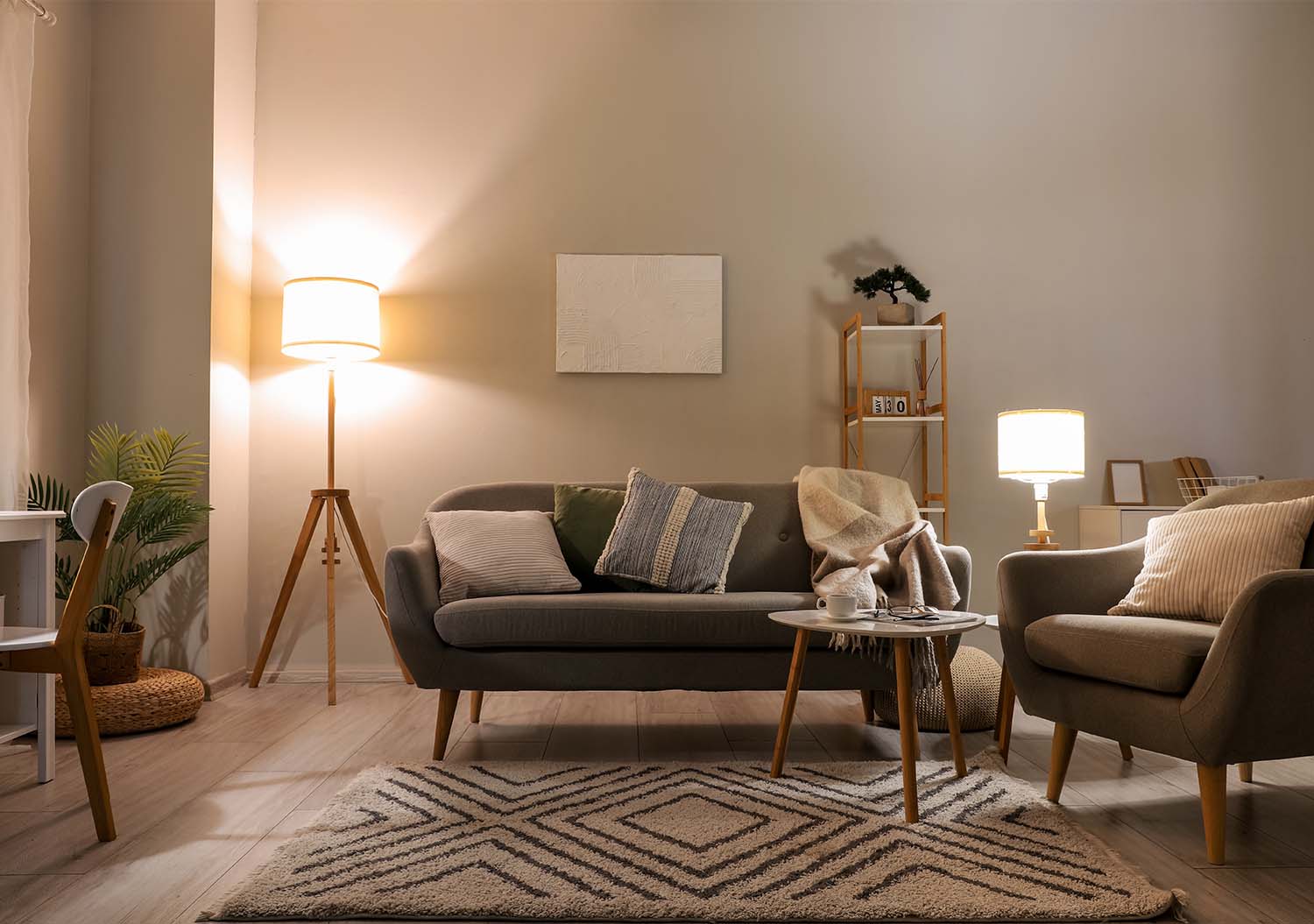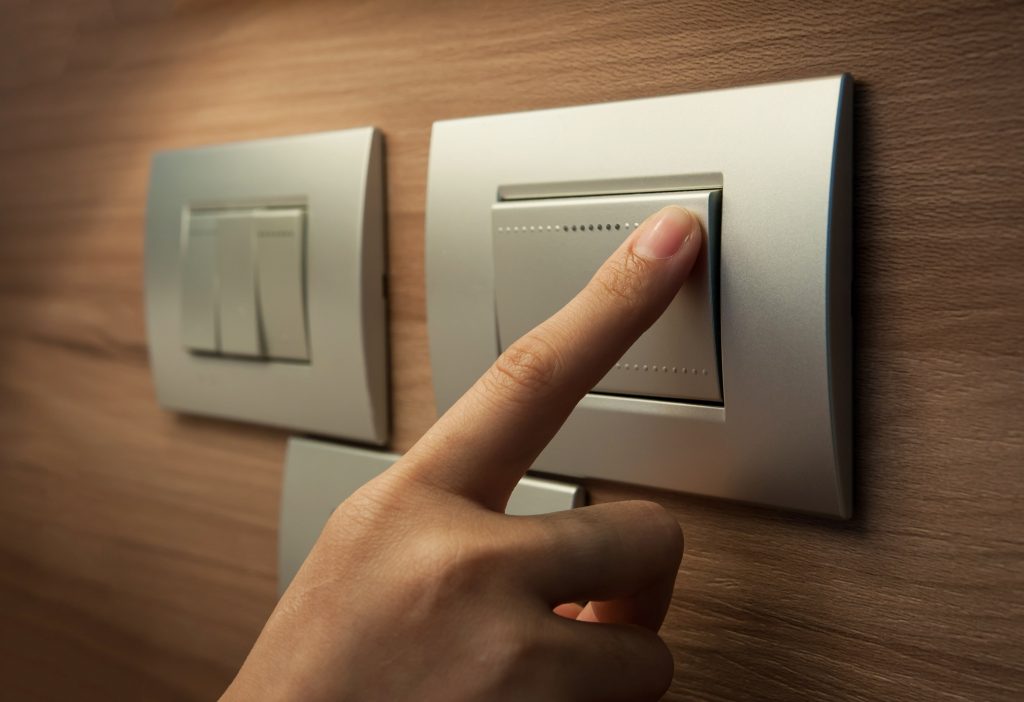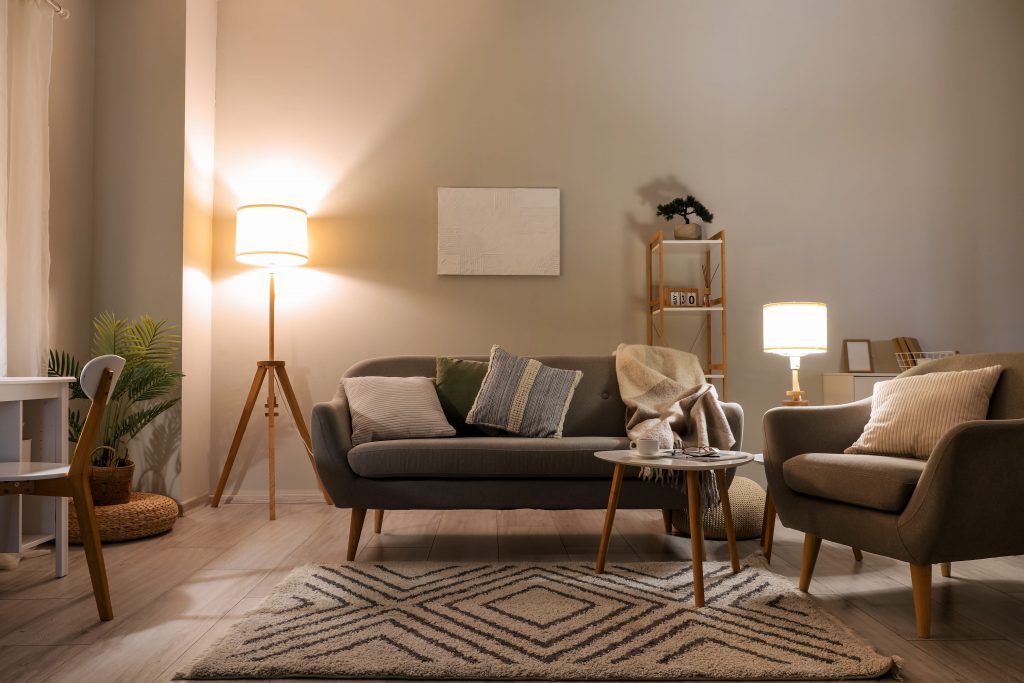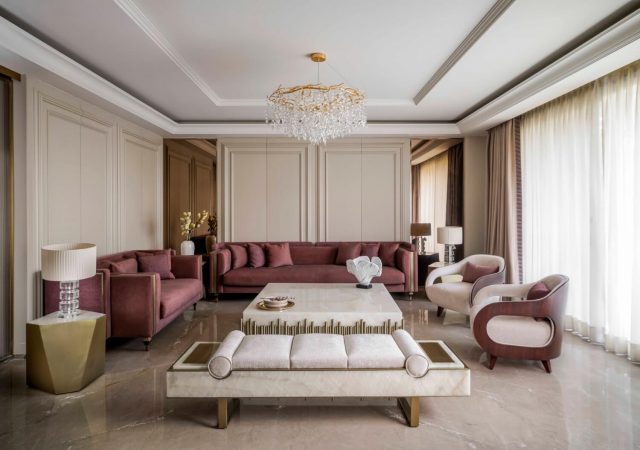By Vice President, Design & Development at Columbia Pacific Communities
The interiors of a senior living home must meet specific requirements for the comfort and safety of seniors. It is crucial to consider accessibility requirements when designing interiors, especially for those using mobility devices like wheelchairs. The following are a few tips to remember while designing the same.
Space planning
The space planning for interiors, particularly fixed and loose furniture placement, must provide the necessary clearances enabling mobility devices. The placement of furniture or articles that could lead to an accidental fall must be reviewed and eliminated. Designated space needs to be allocated towards parking mobility aids.
Power points and switches
The furniture layout should ensure easy access to power points and light switches from the bed and seating areas. This adds to the comfort of the Seniors.
Fixed Furniture
The heights of the countertops in the kitchen, the design of the skirting, the location of the handles for the wardrobes, and the arrangement of shelves and drawers within the wardrobes need to be done keeping in mind the utility aspects in case the person is on a wheelchair. The American Disability Act provides clear guidelines regarding the design detailing and heights to be followed for ease of access, even if the user needs the help of a wheelchair for movement.
The storage below the sinks or washbasins needs to be detailed to facilitate wheelchair movement. Pull-down counters may be particularly helpful for a wheelchair user. Providing handles instead of knobs is recommended. The finishing of the furniture, as well as the exposed corners of the walls, must be done to ensure that there are no sharp corners.
Lighting
Adequate lighting needs to be planned as per the recommended guidelines. It is also essential to address the issue of glare while selecting the lamps and fixtures. Providing designated space for the installation of the emergency lights is also recommended.
Use of colours
Maintaining a colour contrast between the floor and walls helps distinguish between them. At the same time, too much contrast should be avoided.
Floor finish
The flooring material in the home areas must be non-slippery.
Loose furniture
The design of the loose furniture needs to be done considering the comfortable heights for the backrest, armrest, and seat. The density of the foam should also be checked. The upholstery material should be selected considering the ambience required for the space without compromising on the maintainability requirements.
Furnishings and accessories
Using carpets or rugs that could create a fall risk should be avoided. If the same is used, the thickness and location of use should be carefully examined. Curtains, blinds, and artefacts can be provided to match the ambience and theme of the interior space. Indoor plants could also be added in designated locations without disturbing the clear movement pathway. Table lamps or reading lamps add to the ambience as well as comfort.













