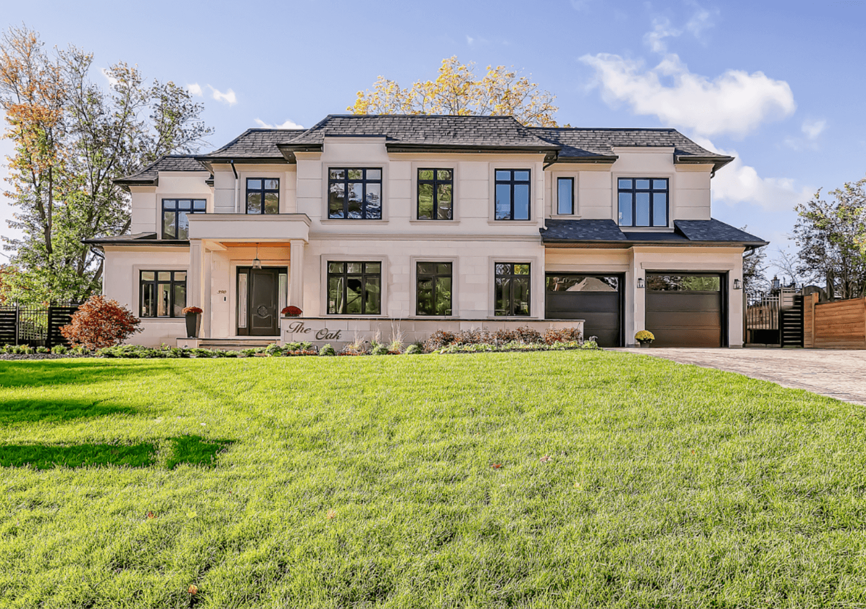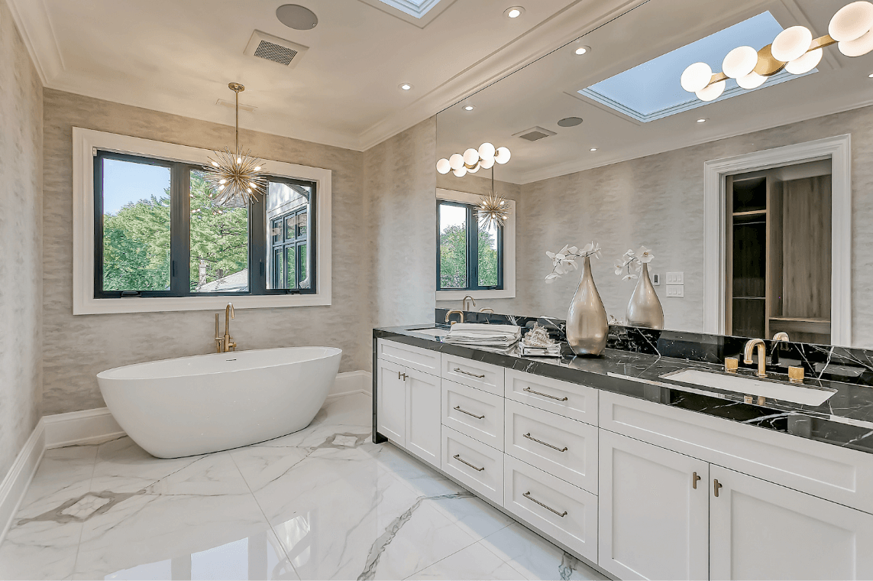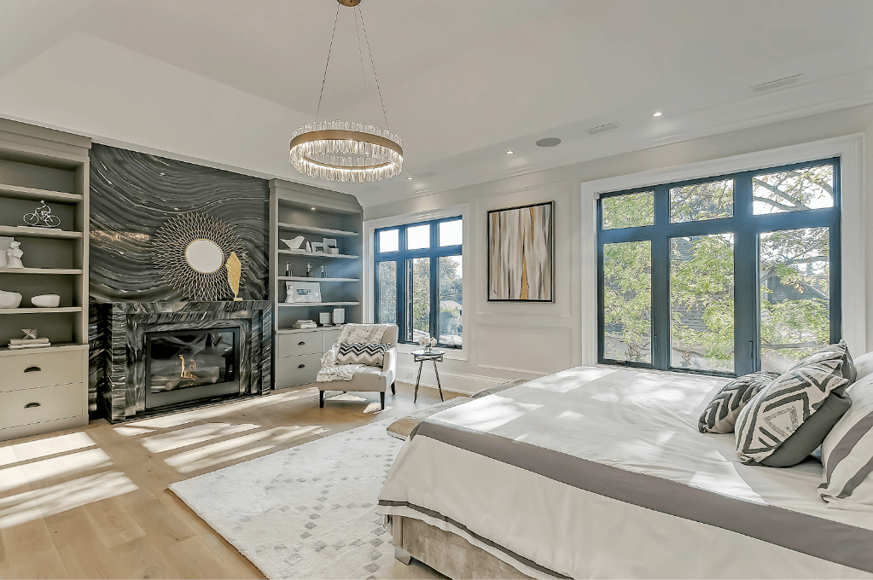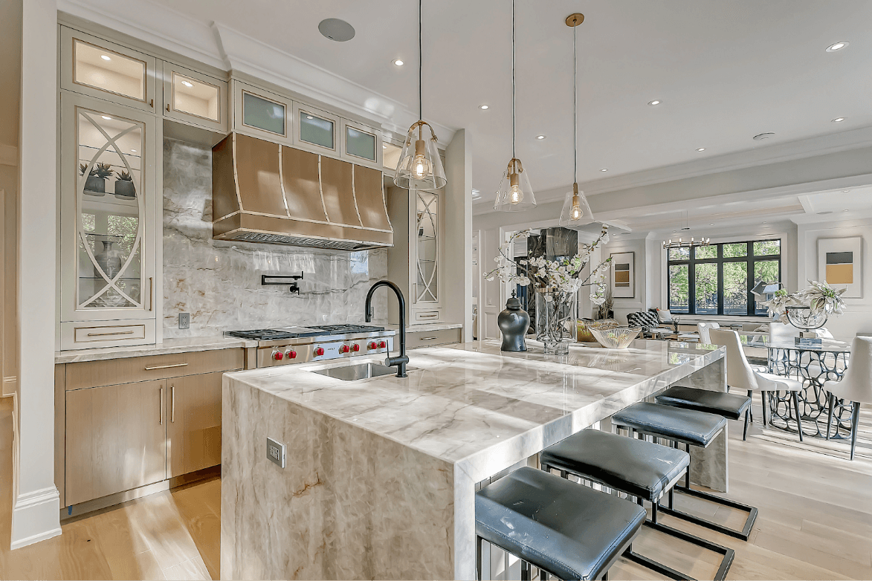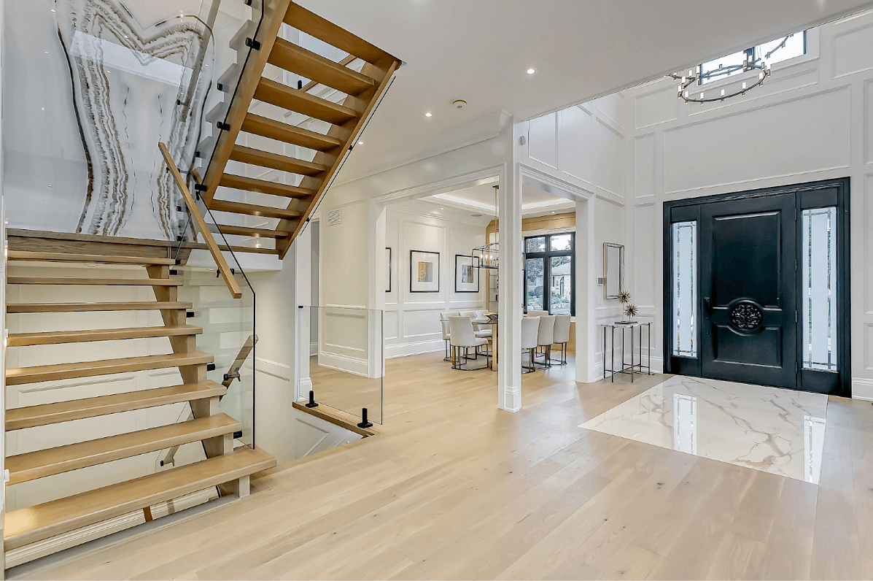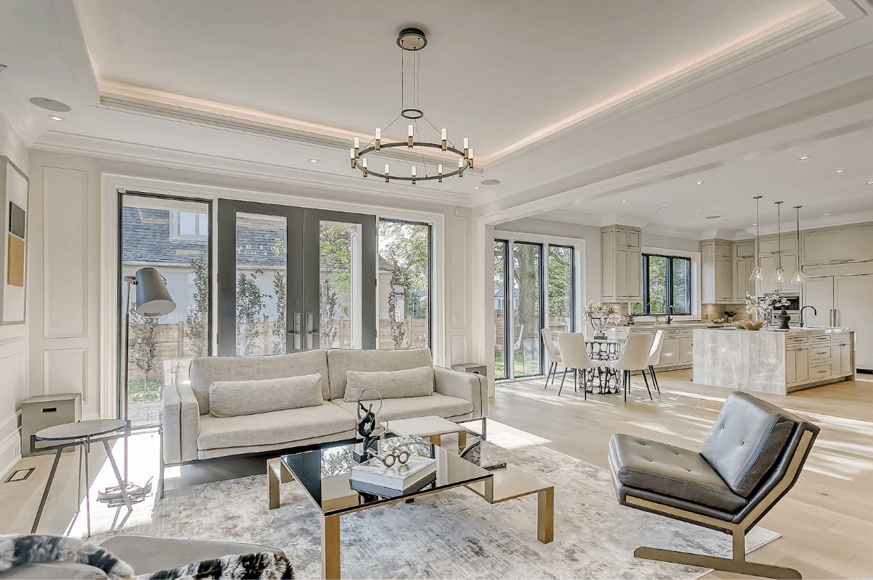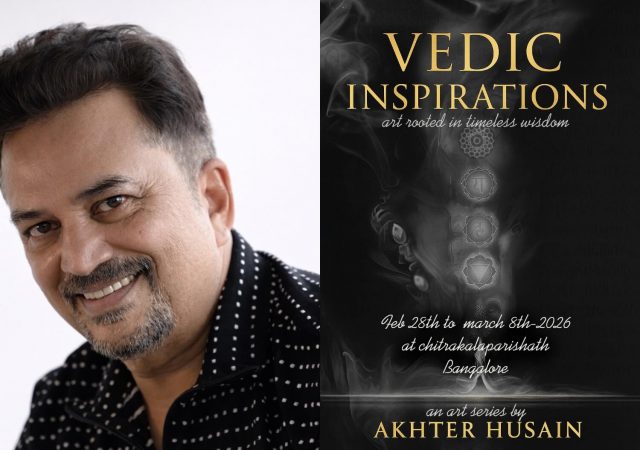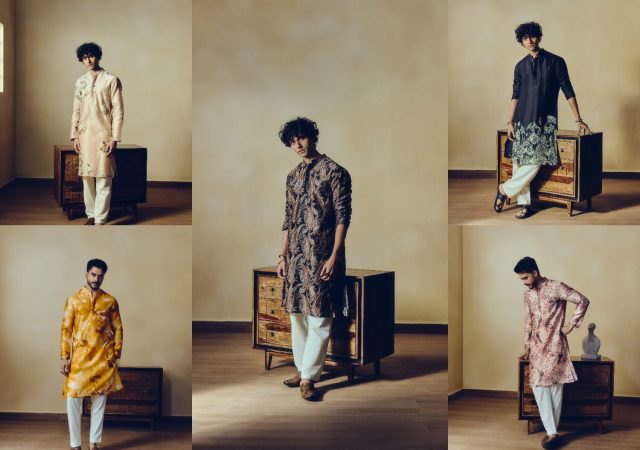Nestled in Toronto’s lush suburbs, this sprawling 10,000 sq ft residence evokes the charm of a French chateau while staying rooted in the sensibilities of transitional design. Conceptualised and brought to life by Rohit Bhoite House Of Design, the home is an elegant play between restraint and richness — where traditional detailing meets modern polish.
From the very first glance, the house captivates with its pristine Indian stone façade, vintage-style precast elements and a scalloped stone driveway that sets the tone for what lies within. A Parisian-style entrance welcomes visitors into a foyer designed as a quiet moment of awe — a delicate prologue to the story of the interiors.
Inside, natural light floods through classic French windows into the grand living space, where plush white seating, a rustic copper centrepiece and thoughtfully layered textures create a mood that’s as tranquil as it is refined. Across the room, a more intimate family lounge, anchored by a striking Black Forest marble fireplace, offers a setting for easy, everyday living — playful yet poised.
Throughout the home, transitional design language flows seamlessly — clean lines, gentle curves, and rich materials come together to create spaces that feel both current and timeless. Neutral-toned panelling and subtle ceiling detailing contribute to a cohesive visual identity, one that’s stylish without trying too hard.
At the centre, quite literally and thematically, sits the kitchen — a space that champions functional opulence. A waterfall marble-top island commands attention, complemented by a fluid backsplash and an understated brass hob that echoes design cues seen across the home.
Upstairs, the primary bedroom presents a calm, monochromatic escape: ivory wall panels, a regal chandelier, maple flooring and a dramatic black marble feature wall form a quietly luxurious palette. The en-suite bathroom is a showstopper in its own right, featuring his-and-her marble sinks, Italian vanities, gold-toned fittings, and a chandelier poised above a freestanding tub — elegance, distilled.
Beyond the expected, the home houses six bedrooms, seven bathrooms, a wine cellar, home theatre, mudroom, gym and a recreational lounge, each carefully designed to feel connected yet distinct.
“Designing simplicity is often more complex than it seems,” notes Rohit Bhoite. “It’s in the small gestures — the proportion of a panel, the fall of light, the restraint of material — that a home finds its voice.”
With its timeless materiality, measured opulence and European flair, this home is not just an address — it’s a mood.


