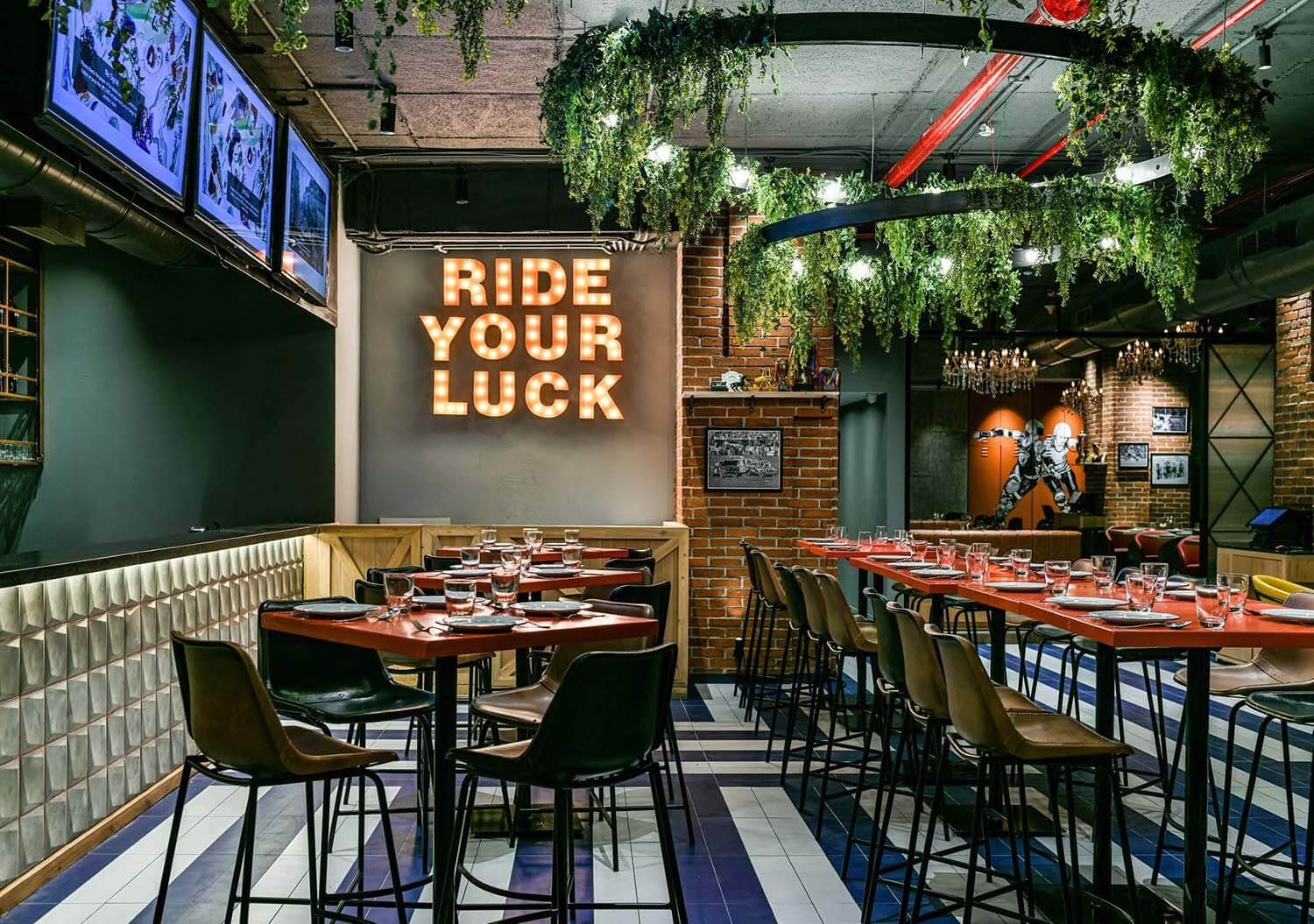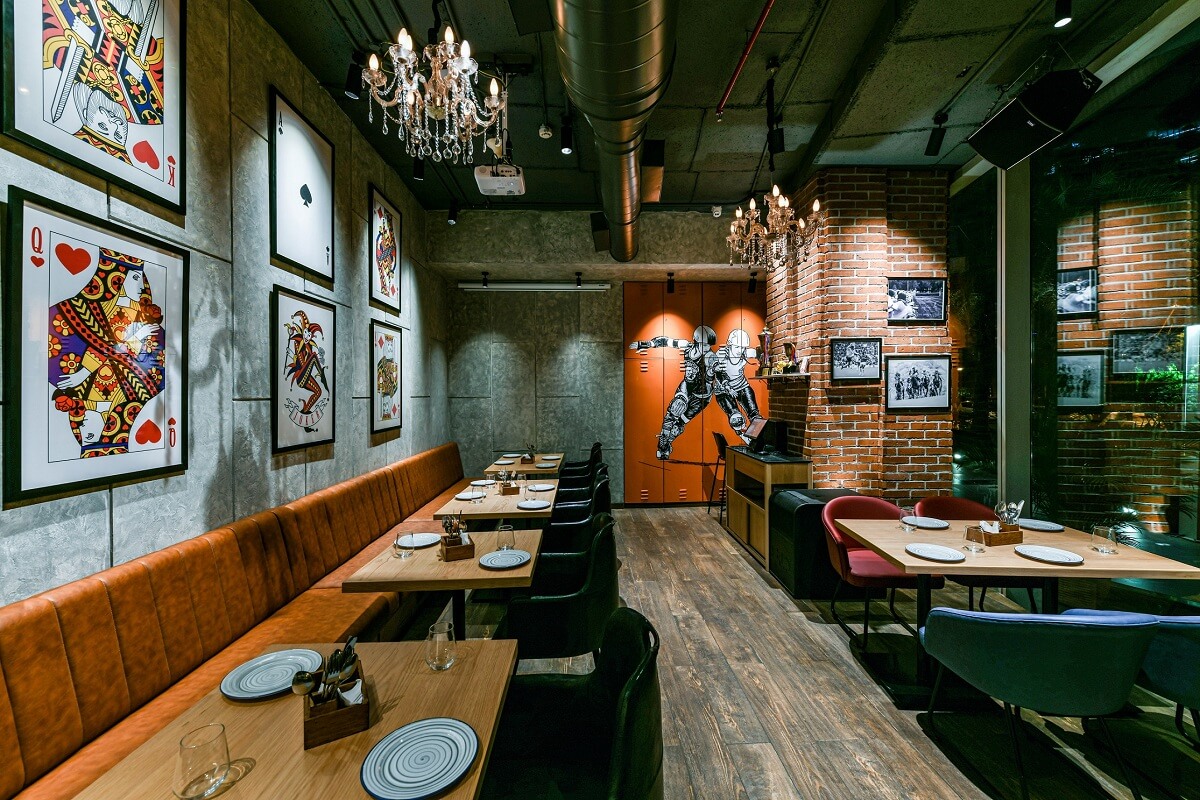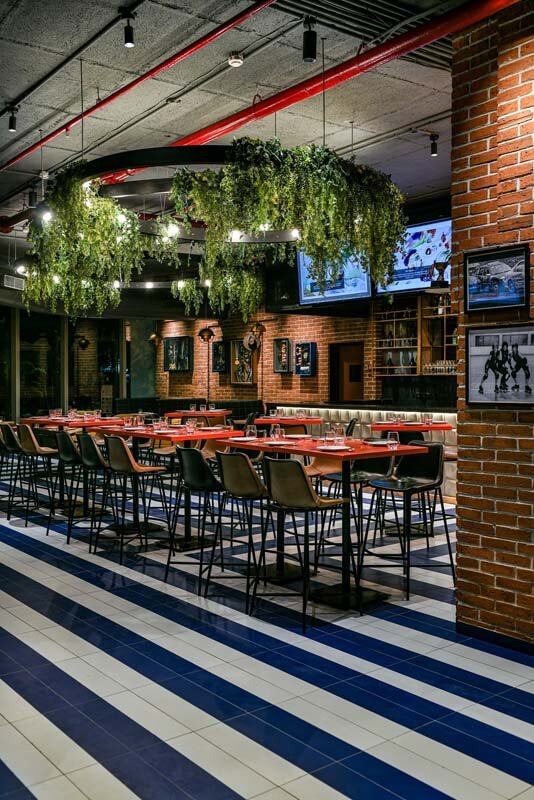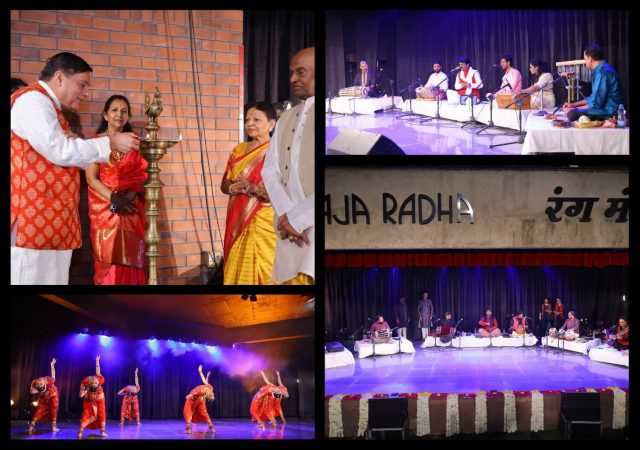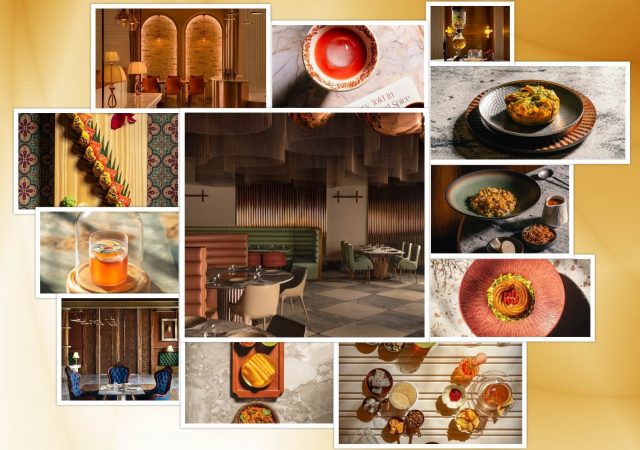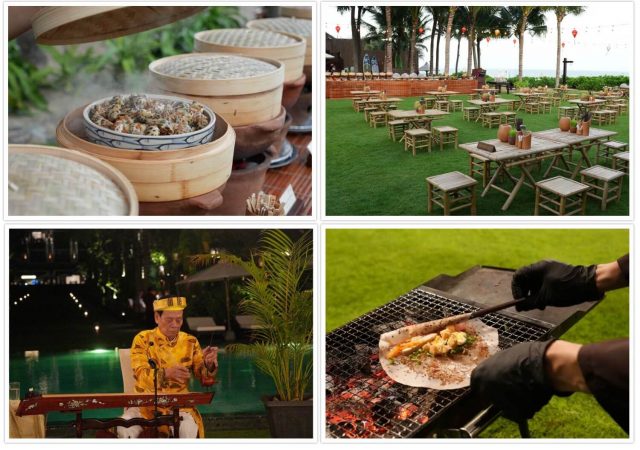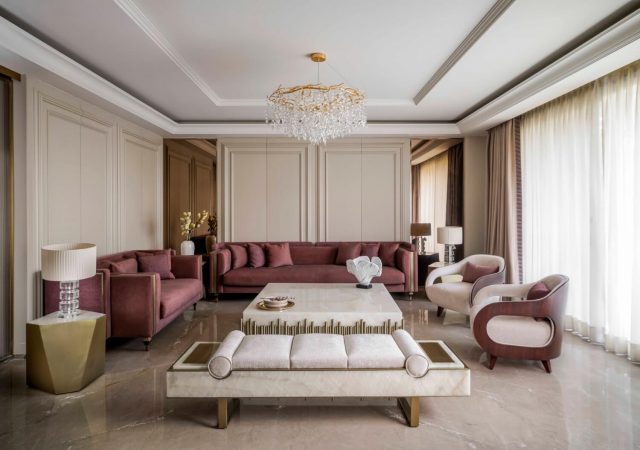Minnie Bhatt is a leading Interior Designer with great experience in the hospitality and residential space. She has designed the homes of Zarina & Ronnie Screwvala in Mumbai and Goa and many other known names. She has been the mastermind behind the conceptual designs of the some of the very popular restaurants launched such as House of Daaruwala, Chin Chin Chu, Effingut Bandra, True Tram Trunk BKC, Via Bombay & Le Cafe, Cafe De Paris, Drifters Tap Station BKC, Bindass Begum Rocking Raja, Burma Burma Delhi, Bengaluru & Noida, Fable, Oh! Dough, Radio Bar, Mirchi & Mime, Silver Beach Café and many more. She has also designed a media office- AndBeyond Media and a luxury nail salon – The White Door Nail Spa. Minnie Bhatt lists the top trends in restaurant design.
Within a restaurant or dining establishment, the guests always come first. Guests should be able to experience excitement, well-being and comfort from the ambience and food/drinks.
Every interior designer is diverse in their own way so is their work in designing the different restaurants.
The brief received from clients plays a vital role in designing a restaurant as well as the positioning and perception of the brand.
With new F&B outlets opening, the overall experience at the outlet has become increasingly important.
1. The most important trend in restaurant design is not to have a gypsum/pop false ceiling. The electrical conduits on the ceiling are left exposed while the ones on the walls are concealed. Electrical conduits provide very good protection to enclosed conductors from impact, moisture, and chemical vapours. Wiring systems in restaurants may be subject to frequent alterations. Frequent wiring changes are made simpler and safer through the use of electrical conduits. The focus is now on other aspects of the interiors and not the ceiling. Earlier the ceiling design formed a big part of the interior space design.
2. Another ongoing trend is to keep the design more fluid and natural. Not adhering to a very conceptual approach unless the brand identity of the restaurant demands it. Green accents throughout the restaurant will give a sense of nature to space. People find it comforting to be surrounded by nature. It involves the nature essence within the interior get-up and explores freshness in the ambience. Use of the colour green delivers a strong lively essence inside. Indoor plants and ferns make up for the lack of environmental freshness and interaction in today’s stressful age.
3. The use of metal chairs was not in vogue previously where only wooden chairs were used in F&B spaces. Now the audience is open and accepting of furniture made in powder coated mild steel, be it table bases or dining/bar chairs. Its hefty weight provides sturdy, long-lasting construction and will not dent as easily as lightweight aluminium. Powder coating helps protect from moisture to prevent rust. Classic look lends a clean, sophisticated look to space.
4. Rustic and rugged materials are in trend, be it the age-old red bricks or exposed light concrete bricks or walls with rough cement plaster. Even fine dining restaurants are open to the use of rugged textures. The rustic appeal refers to the purest form of the material constituents of the interior space. The rustic nature of the space brings out an entirely different form of beauty, which is raw and rejuvenating. The finishes are pleasant, truthful and pure. It also embraces nature-inspired textures, simple and earthy colours, and ultimately unpretentious, organic warmth.
5. Restaurant lighting plays an important role in creating the right ambience and vibe for the space. It’s important to use a dimming system for the lighting to be able to create different moods within the space at different hours of the day.
Lighting in the interior setting is functionality. Lighting needs to serve a purpose, or it simply wastes electricity. Chandeliers are not only used in large, open foyers, entryways and rooms because of their centrally themed placement but also because they provide excellent illumination for the room to add glamour to the space.
Restaurants contain different areas that are essential to the establishment’s overall functionality and guest experiences, such as waiting areas, dining areas, and the bar area. All areas should have different lighting to reflect the purpose of each area. For example, isolated sit-down areas within the establishment should have darker lighting for a more intimate feel, whereas the waiting area should have brighter lighting for a more inviting feel. By differentiating space within the establishment, it’s likely that the space will look larger in size, more accommodating and inviting.


